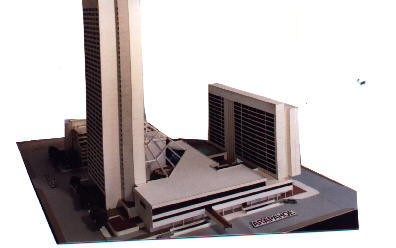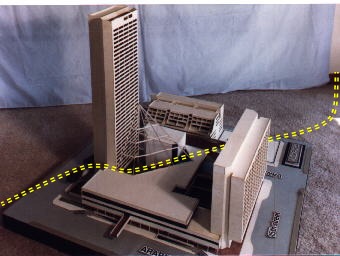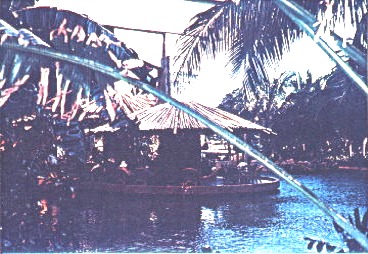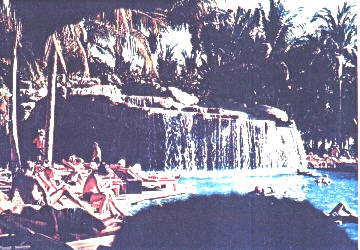
DOWNTOWN HOTEL - 1977
 |
This was a packaging job for a developer client that included economic feasibility, market analysis, design and layout and some costing. It was a mixed use project that had a hotel, retail, office building and some residential space. It lead to work in Hawaii for additional hotel packaging. The site was to be the old Central Bank Building in downtown Denver and the Larimer Square parking lots. |
| The design concept focused on a tropical garden under a glass roof with a three story waterfall around which the hotel lobby, retail and restaurants all would circulate pedestrian traffic. |
 |
STREET LEVEL DEVELOPMENT
The retail space is shown in yellow and the hotel in gold. The atrium is shown in white. The office building is outlined in red but doesn't bbegin until the third level. Space across Larimer Street is residential.
|
FIRST BASEMENT LEVEL
This included the hotel's meeting rooms and ballroom, valet parking, docks, and some administration space.
|
SECOND LEVEL - This is almost all retail space as shown in yellow with office lobby in red.
|
THIRD LEVEL -This is the recreation level as shown in green, white is the atrium and blue is the water feature shown falling to the third floor. Pink is hotel and red is office space.
|
WATER FEATURES
 |
This is a photo of the Acapulco Princess hotel in Mexico. This water features illustrated what the Plaza level pool should look like on the first level. A floating bar is under the grass roof. A tropical look would be possible under the glass roof which faced north and would not receive direct sunlight. This would reduce heat build up. |
 |
This is a photo of the same Acapulco Princess hotel waterfall made entirely out of poured concrete but appears very realistic. Swimmers can go under the water fall and drink at a bar in the water. This would be an attraction in the Denver area especially in the cold months. |
FORTH LEVEL-This is the roof of the recreation center showing tennis and racquetball courts. Also a conceptual section illustrates how the spaces are vertically integrated.
|