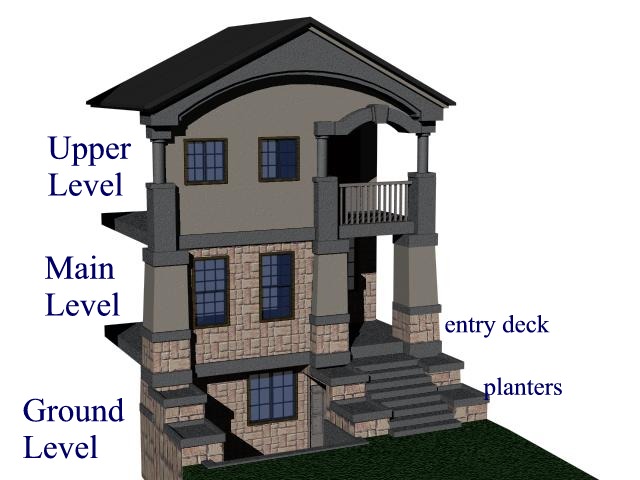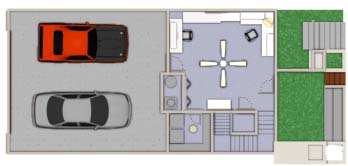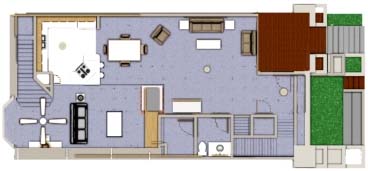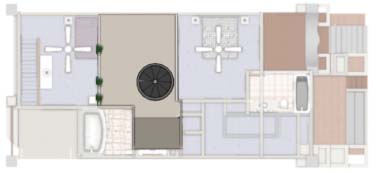LARGE Models


|
ELEVATION OF LARGE UNITS "B"
|
|
FLOOR PLANS |
|
 |
FEATURES This plan shows a two car garage, home office, mechanical space, crafts area and outdoor patio, all on ground level. Cad Drawing (Unit B is in the center)
|
 |
FEATURES OF MAIN- Cad Drawing (Unit B is in the center) Dining Area Main Level Entry |
|
|
FEATURES OF 3rd LEVEL
CAD Drawing (Unit B is in the center) |
 |
OPTIONAL LOFT LEVEL
(ATTIC)
$25,000 can be used as a Solarium of health room
|
Cedar Crest LLC "A Registered Colorado Developer"