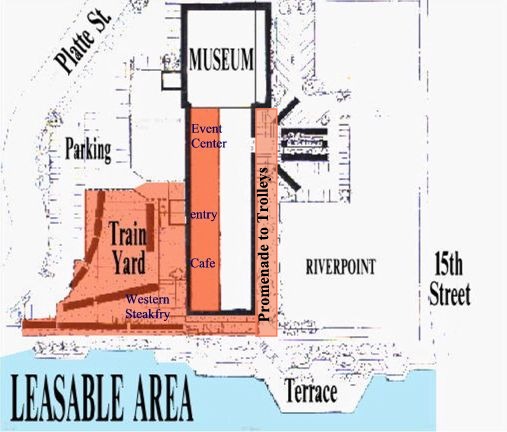
The area shown is orange was a temporary lease to bring activity to the area. This is shown on the images below. The entire museum would remain on the remainder of the main level.
The size is deceptive as the length was about 300 feet or as long as any football field and about 1/2 as wide.
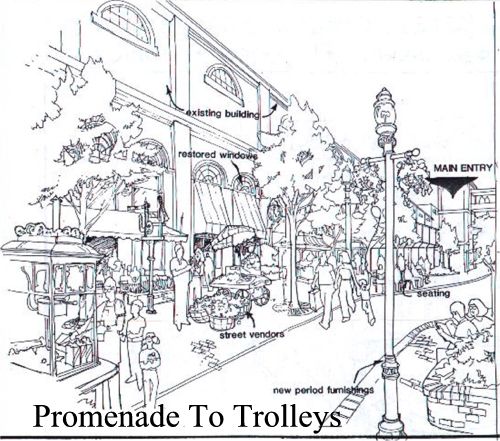
This is an alley on the north side of the site that is designed to open up access to the four trolley cars located away from the river.
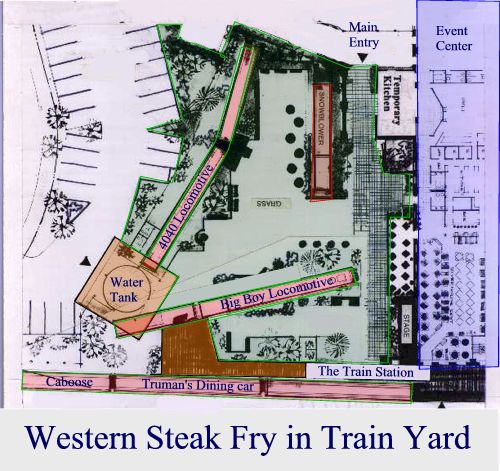
Marriott Corp agreed to operate a Western Steak Fry for the conventioneers in the train yard on the south side. People would be able to eat in the 50 seat dinning car or outside on decks with tables. A small stage was located in the right hand corner for music performances and announcements. People could stroll around the world's largest locomotive the "Big Boy" and see inside the cabs and tender.
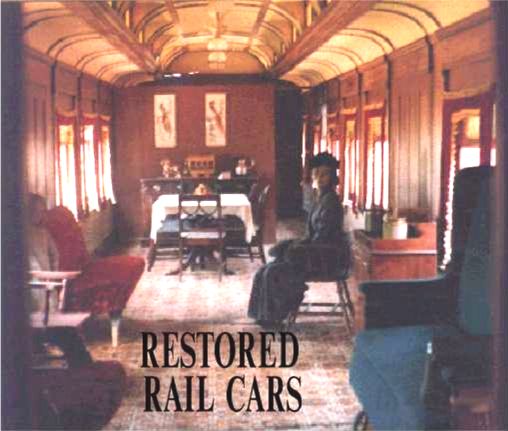
This is the inside of one of the four trolley cars located at the end of the promenade. This area included Truman's old dining car
INTERIOR RENOVATION SKETCHES

This was the entry to the main event center which was to be used for both business and social activities. This area was to contain the restrooms, ice cream parlor and deli shown below.

An illustration of the old fashioned Deli located at the entry so people could take home food.
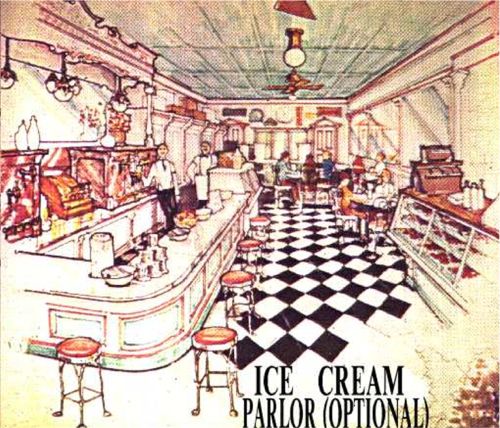
An old fashioned ice cream parlor located next to the deli. The idea was to give people a couple of choices for taking food out to the train yard when there was no event to enjoy the atmosphere.
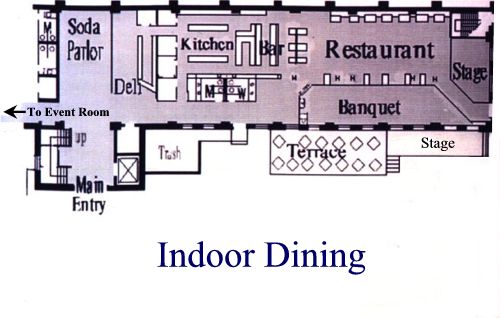
This end of the hall was the closest to the river and had an outdoor porch for seating. The design was to seat 200. the kitchen supplied the food for the restaurant, deli and Steak Fry
This was the control room that overlooked the event center and could handle recording, lighting, and distribution to the outside world. It was located on the second floor as shown below.
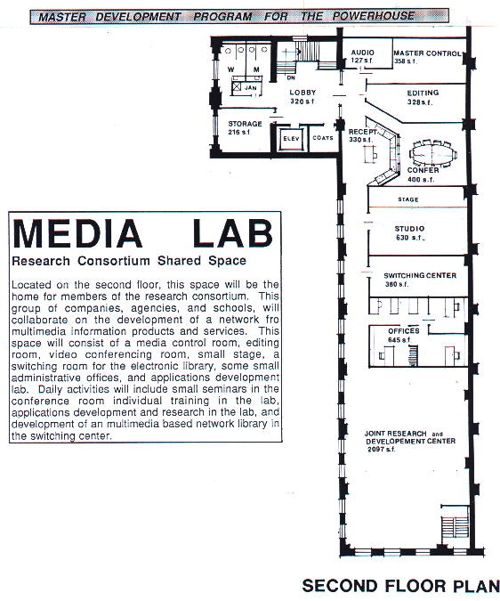
At the time Cable TV was an infant, and the Internet was not yet known to the public. Satellite distribution was popular and everyone thought interactive TV was just around the corner. This space was an attempt to capture some of that energy.

This the people magnets of the first and second floors, this space was for small companies to start up and incubate using the event and media centers below for amenities.