
This overall view shows the glass atrium that ties together the rail pavilion and the Farmers Market in the foreground and the beginning of the Mall going into the Westbank Sites in the background.
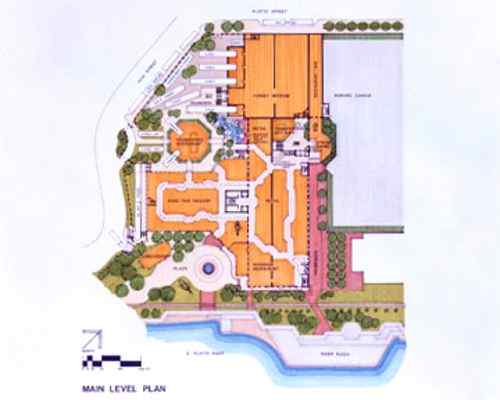
This is the overall Floor Plan for the ground level that shows the train yard at the top, the retail hallways inside and the plaza on the river. The main entry is from the Westbank Mall about midway on the right. this floor was planned for 79,000 sf with efficiency of 73.2% after hallways.
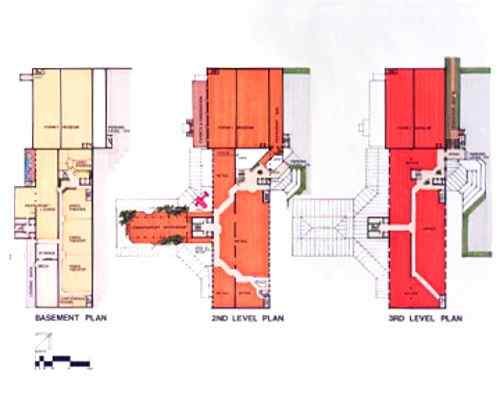
The basement level was planned for 72,300 sf and this included new space under the Farmers Market. The second floor was planned with 50,00 sf used mostly for retail and shops. The third floor was planned for 44,500 sf to be used as office space including 15,000 for the museum.
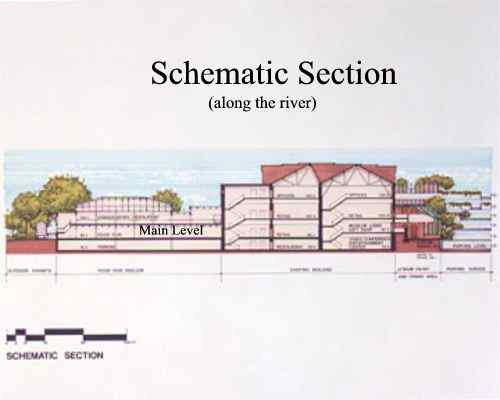
The Section shows how the building could add two floors above the ground floor. It was one huge hall that was almost 50 feet high inside.

Main Entry on the north from the Westbank Mall. It has a glass roof and courtyard below for the restaurant on the right. The buildings elevators are just inside the wall shown. The annex building to the right was planned for a 4,500 sf restaurant and a 3,500 bar and lounge on the second floor.
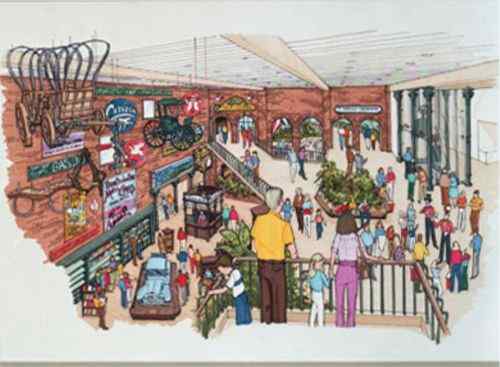
On the other side of the wall in previous picture is the lobby area from the second floor. the elevators are shown inside antique columns on the right. The museum would display items that marketed the Museum tour in the basement.
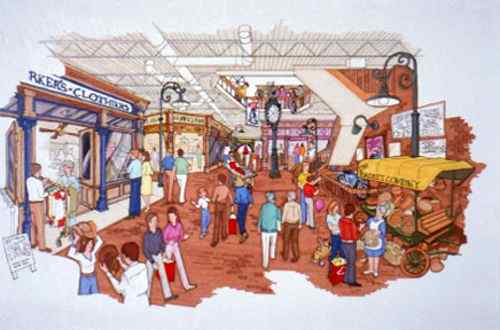
Typical Retail Corridor would use some of the museum exhibits as shown here. The ceilings were to be exposed conduit and steel trusses.
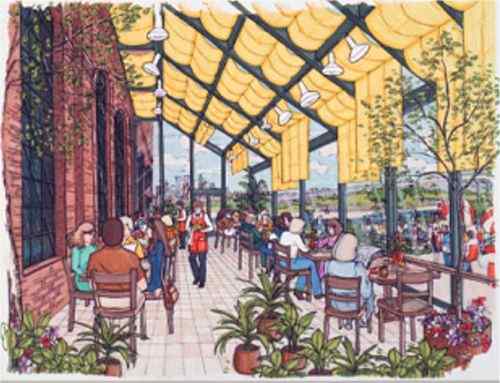
A Riverside Restaurant was planned next to the plaza area overlooking Confluence Park

Roundhouse Restaurant. Several of the Train Cars and the small engine would be used inside the 2 story building which would look like an old roundhouse repair building
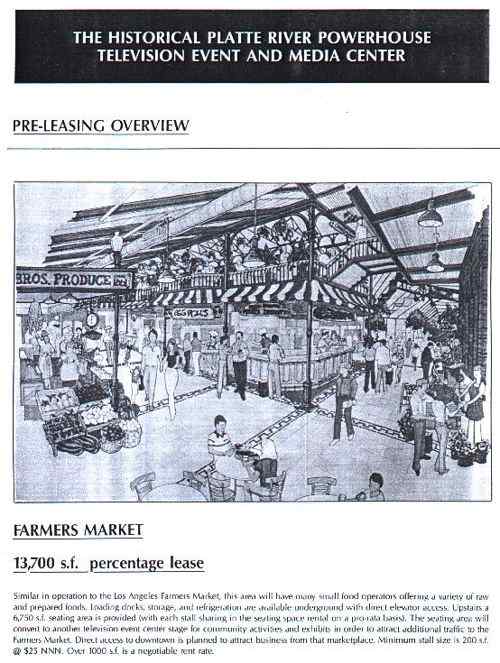
The Farmer's Market was to be a stand alone building that housed a food court and vegetable stands with seating upstairs. People would be able to buy fast food and take it out side to enjoy the river and Confluence Park.
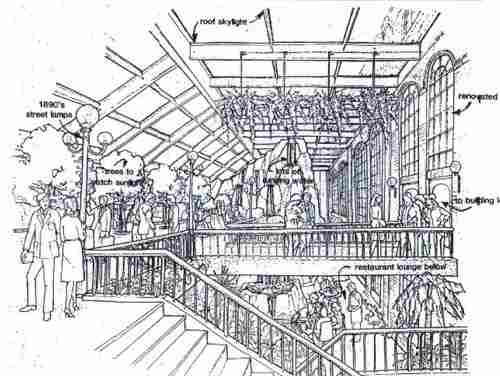
Museum Main Entry was planned from the Farmer's market area with a water-fall marking the spot to go down into the basement.