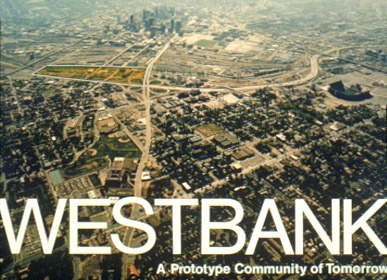
I assembled seven city blocks from 1978 to 1982 in the area shown in yellow and bounded by I-25, Speer Blvd and the Platte River. A modern mix of uses was planned on top of a transportation hub. This included supporting retail, office and condos
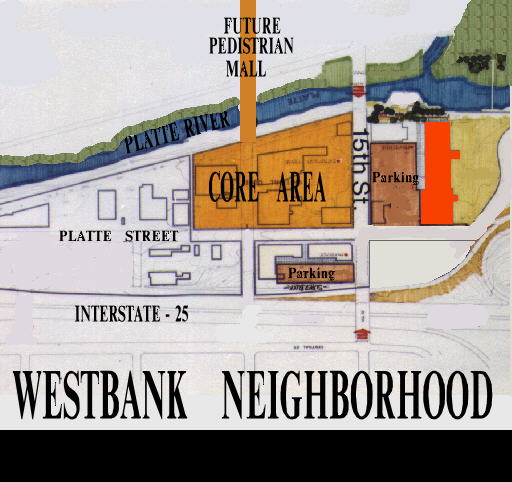
My financial partners were Jack Nicholson and Lou Dobler from Hollywood. The colored sites were acquired for cash and the Forney Museum as a long term lease. The brown was a series of partnerships. The assemblage took three years and over 100 meetings.
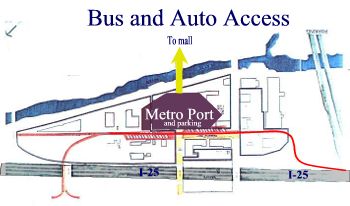
With the easy access to I-25 and the link to downtown, these sites collectively supported a transportation hub with bus, auto and monorail facilities underneath 1.5 million square foot office, retail, condo and hotel development.
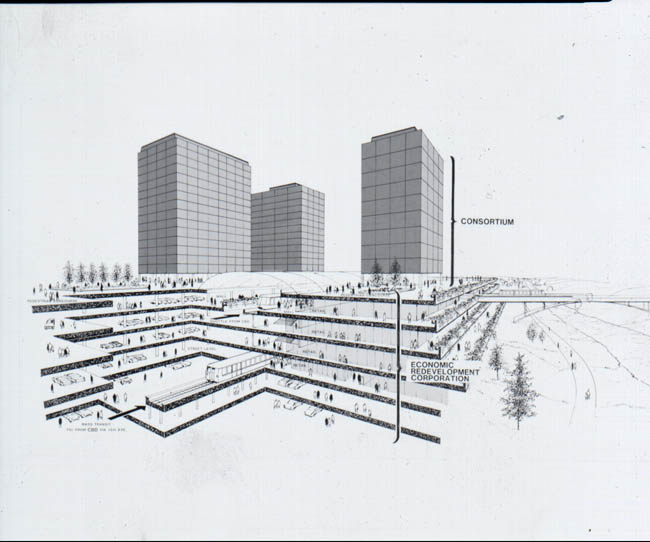
Below the park deck is several layers of parking ans an intermodal with light rail and a monorail connection to downtown.
The site was located on the 16th Street viaduct and a monorail was proposed to link it with the RTD transfer site on the 16th Street Mall. A 3,000 car parking structure was planned with a roof top gardens and three building on top as shown in the illustration at left.
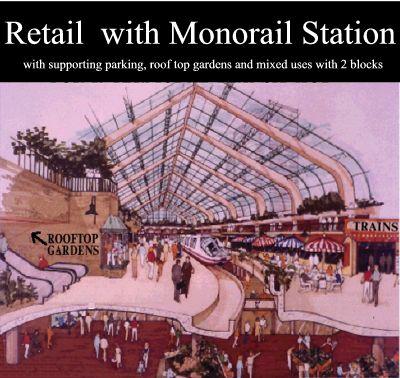
This "under glass transpohub" was planned to be 2 blocks long and linked all the building sites together with supporting retail. The open space on the roof of the parking structure came from clustering all the development density into four high-rise buildings for condos, hotel and offices. We spent $500,000 to package a $500 million project for zoning, financing and marketing.
The innovative use of a pedestrian concourse with clustered density proved too much for the neighborhood to the west and they fought it at the rezoning and managed to get a 6 month postponement that killed the deal. The backers pulled out.
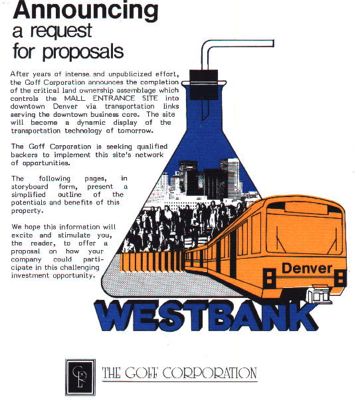
This was a marketing piece for the project