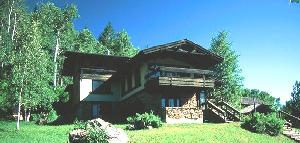
Location Site Commons Models Financing Technology Image Gallery Documents Team
Planned Product Mix
This project will offer a variety of condominiums for sale to be built around a commons area that includes parking, registration and administration, gardens, pool and spa, restaurant, lounge, meeting rooms and stables. A campus network providing high-speed Internet access, video teleconferencing and voice communications is planned.
Valley View Lodge
| An existing three story lodge is being renovated into a small-group multipurpose meeting facility. |  |
It has six bedrooms and a caretakers unit with common areas including kitchen and a conference center on the third level. |
Proposed rehab of Valley View Lodge showing conference center
of the third floor.
Each bedroom contains a private hot tub, microwave, wet
bar and balcony.
Garden level plan
Second level plan
Third level plan
Elevation - 1
Elevation - 2
Private Alpine Homes on individual sites
Log, Stucco or Stone
| There are seven to 14 sites where private homes can be built. These homes will all be 1800 square foot log homes as shown here. The homes will have a full garage level with extra storage space. |  |
 |
This is an existing Lodge that is
operated all year round. It has 7800 sf and is planned for a conversion to
six condos with an expanded main floor restaurant.
|